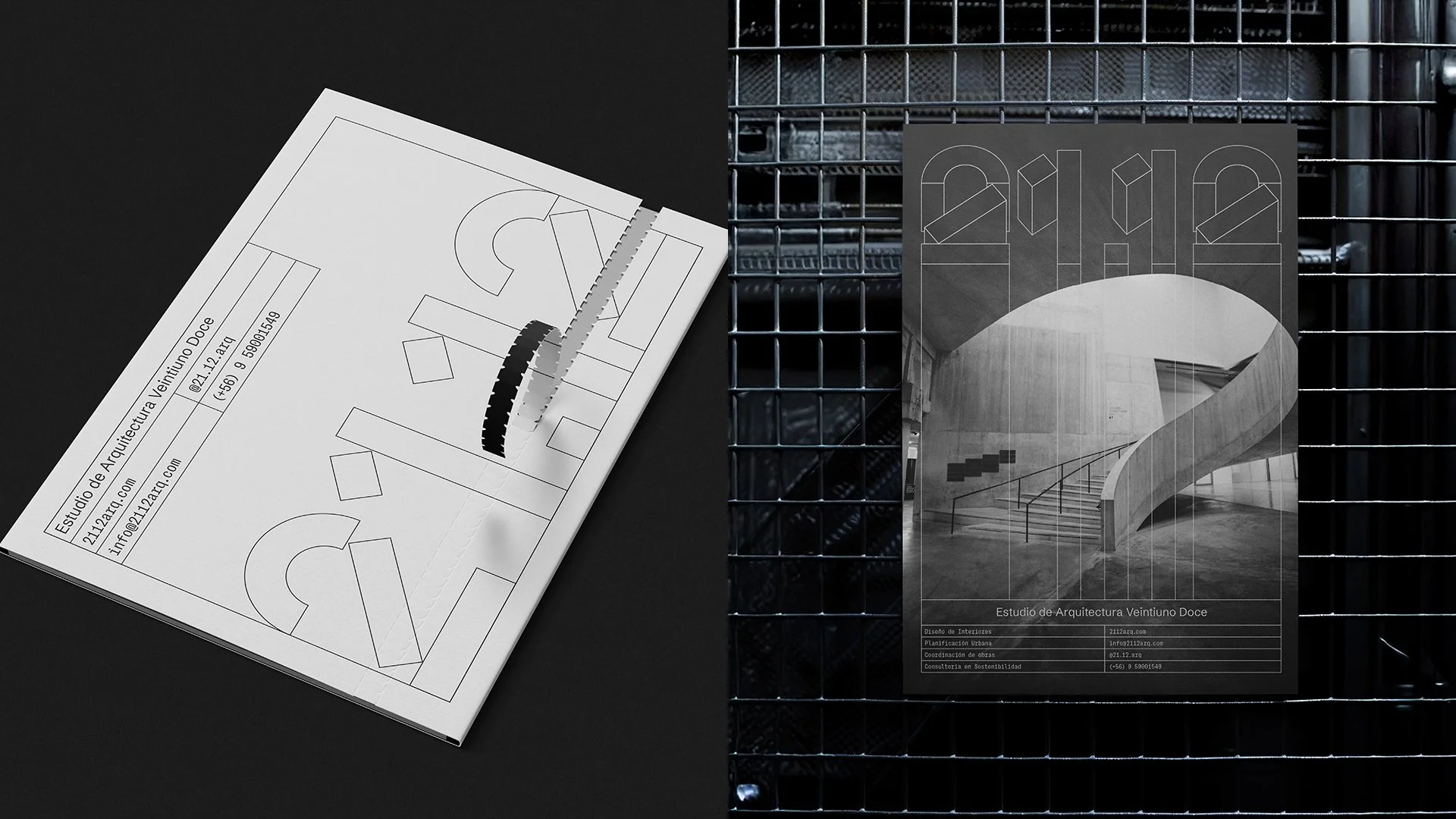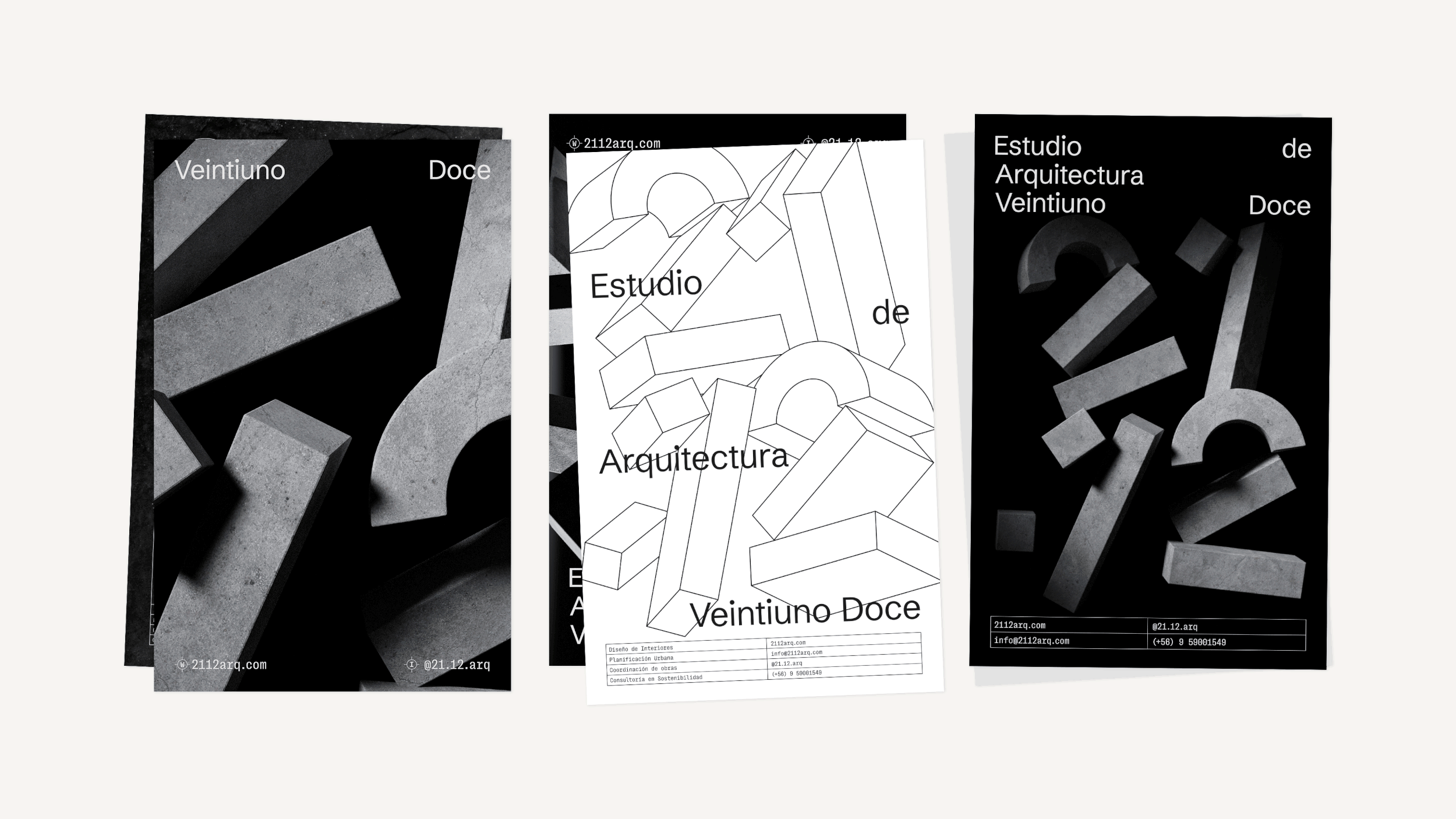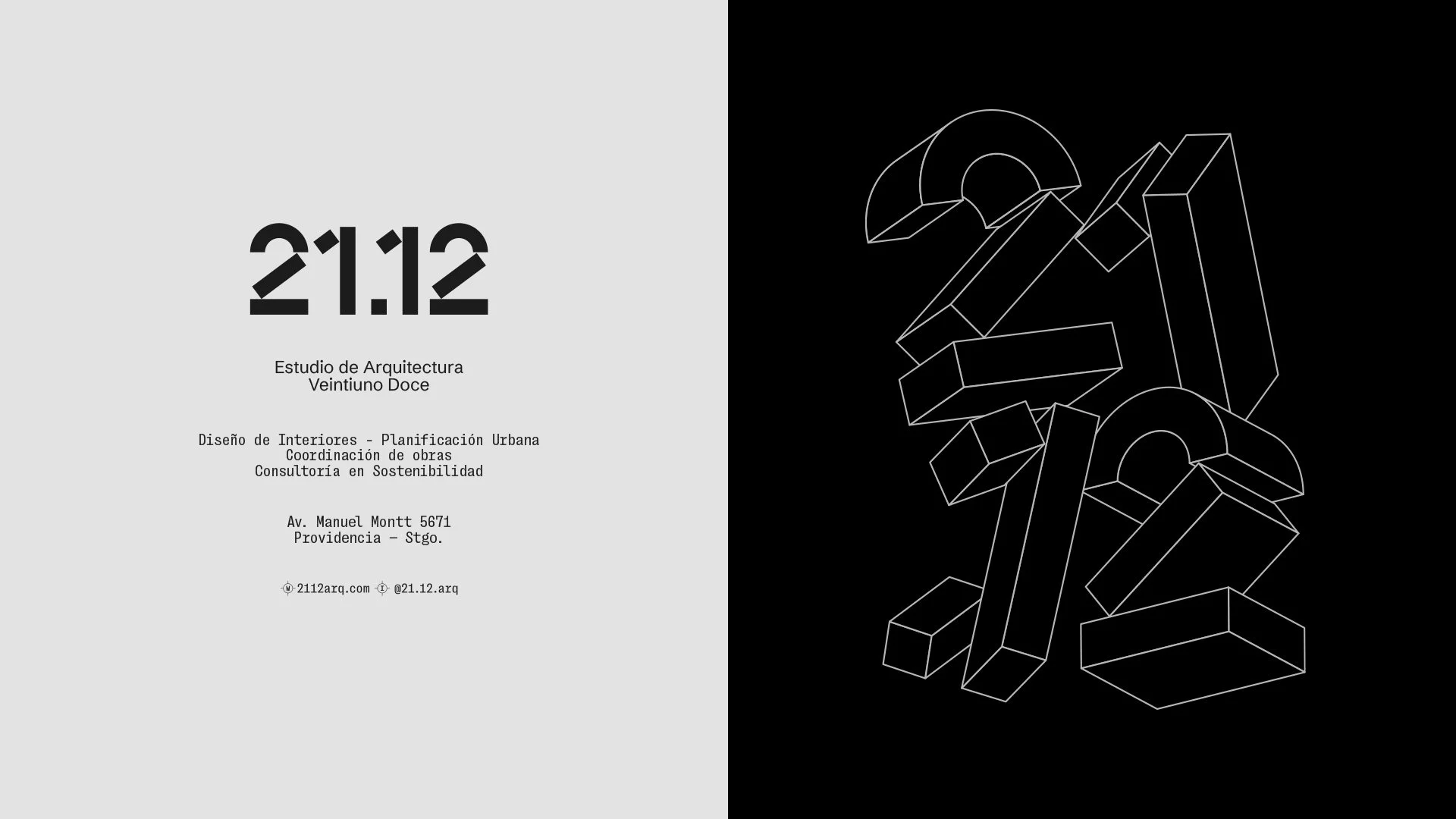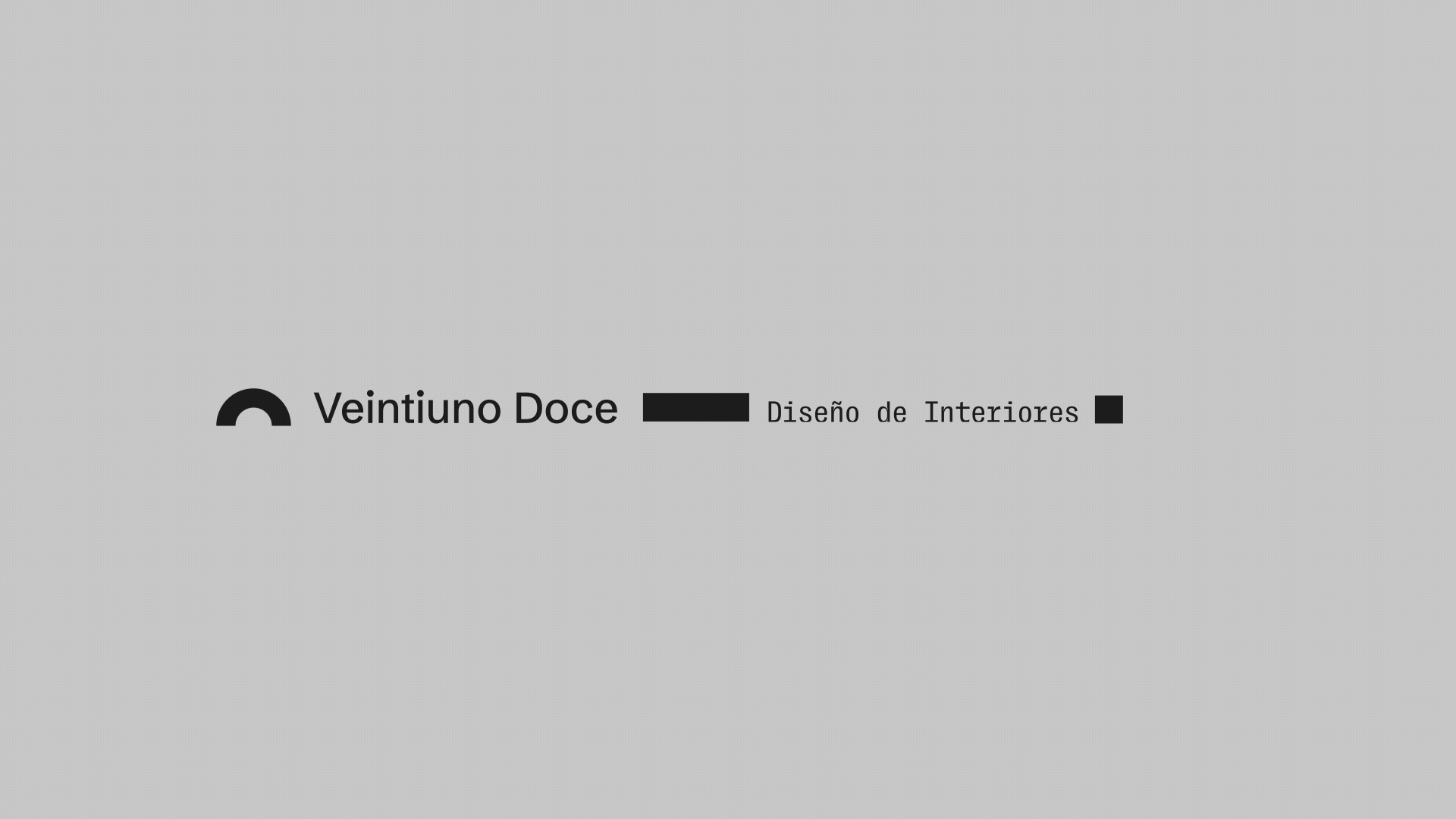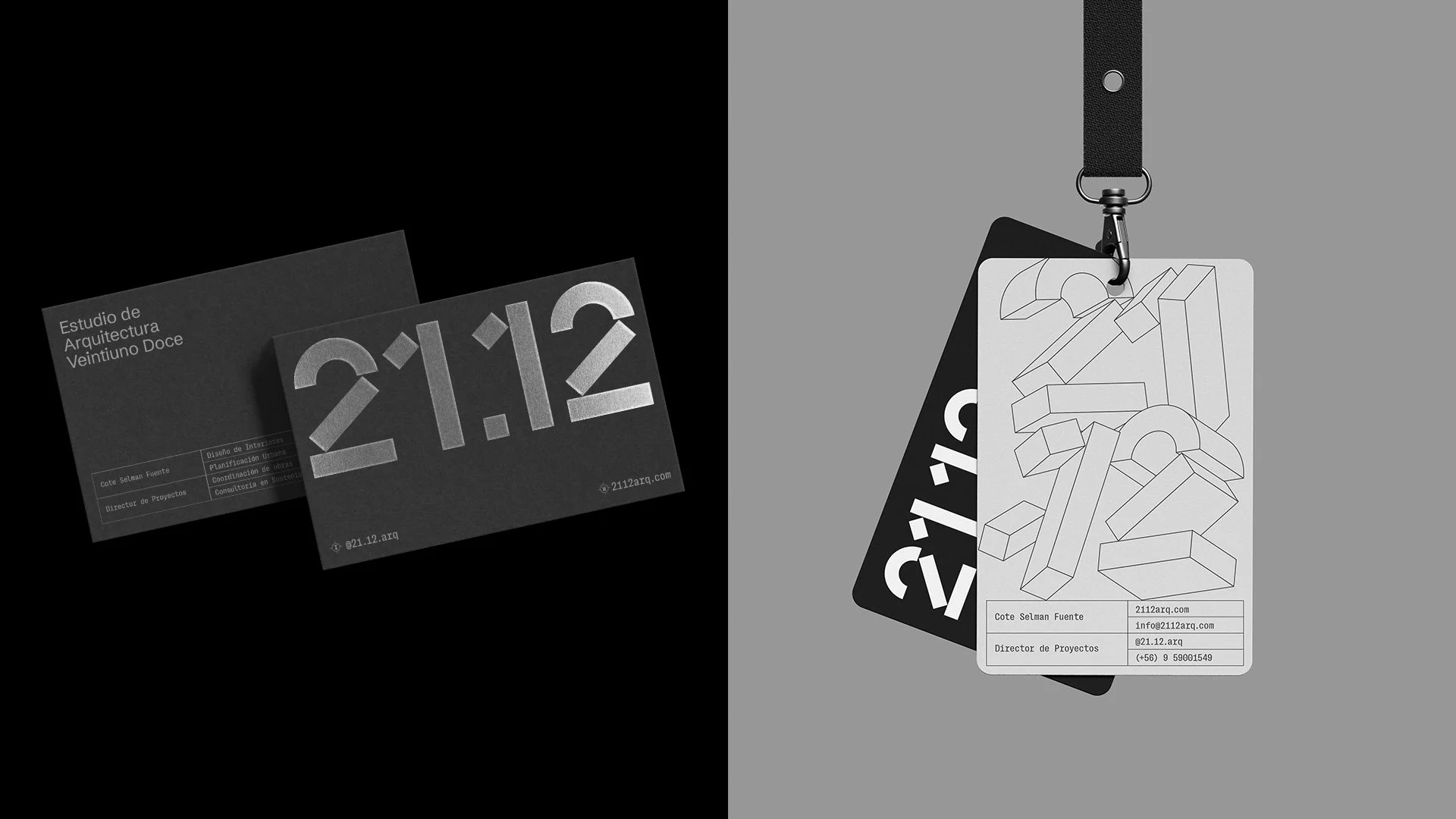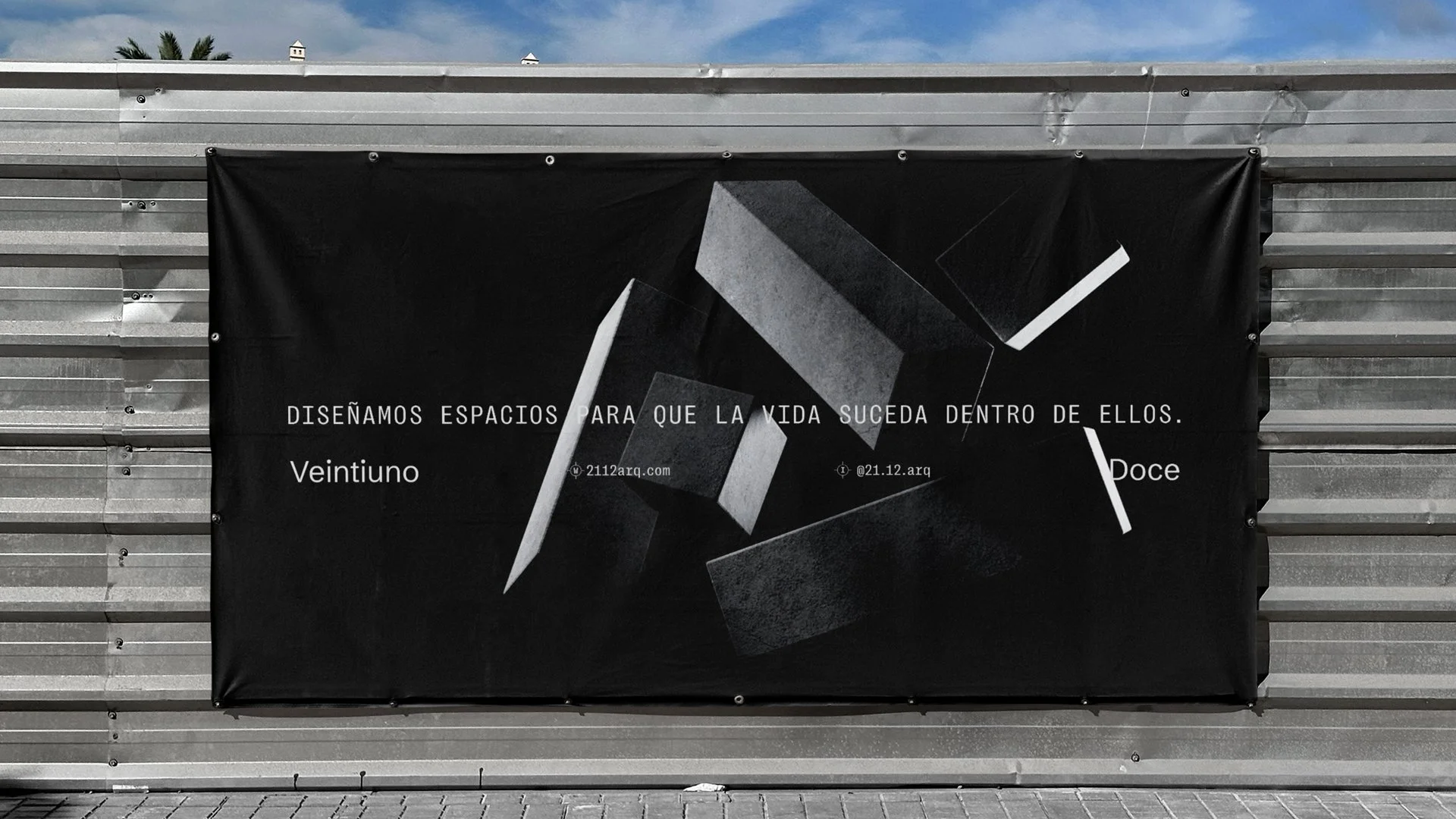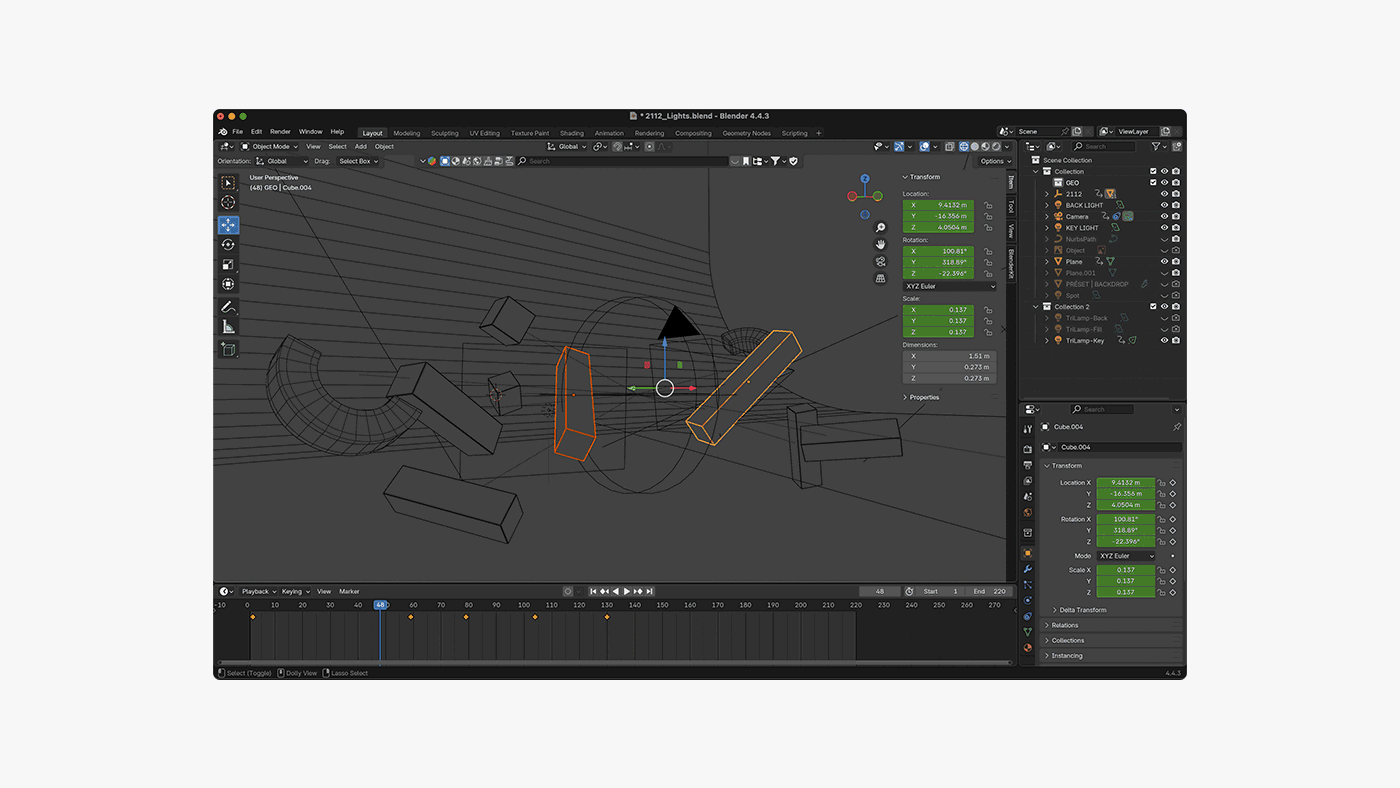21.12
With the intention of creating a visual identity different from other studios in the country, architect José María Selman, who decided to go independent and launch his own practice (21.12 – Veintiuno Doce), entrusted me with developing the brand, translating his vision into a distinctive graphic language.
The creative concept emerged from an exploration of how we perceive space and the notion of the void through two different philosophical traditions. On one hand, François Cheng, Chinese writer and calligrapher, explains that the void is not absence but the space where creation and life manifest; without it, the brushstroke —with its volume, light, rhythm, and color— could never unfold its full potential. On the other hand, Miyamoto Musashi, samurai and writer of the 17th century, understands the void as clarity and strategy: a state that allows one to see beyond what is evident and act with precision.
By placing these visions in dialogue, the void can be interpreted as both a creative principle and a strategic tool. In architecture, this means understanding that the essential is not found only in walls or in matter, but in what happens between them: the light that passes through, the shadows that define, and the life that inhabits the spaces.
The geometric shapes used to construct the logo became the foundation for the entire visual system. These elements work like a set of building blocks—flexible, playful, and scalable—allowing the brand to adapt fluidly across formats and applications. From print to digital, motion to signage, the system evolves while remaining instantly recognizable.
In addition to the branding design, I developed several 3D pieces that give volume to the logo and allow the concept of the void —and creation from nothingness— to be further explored, making the visual universe bold and striking, even in the absence of color. The materiality of concrete and architectural volumes served as the main inspiration for developing the collateral pieces and the brand’s overall visual identity.


